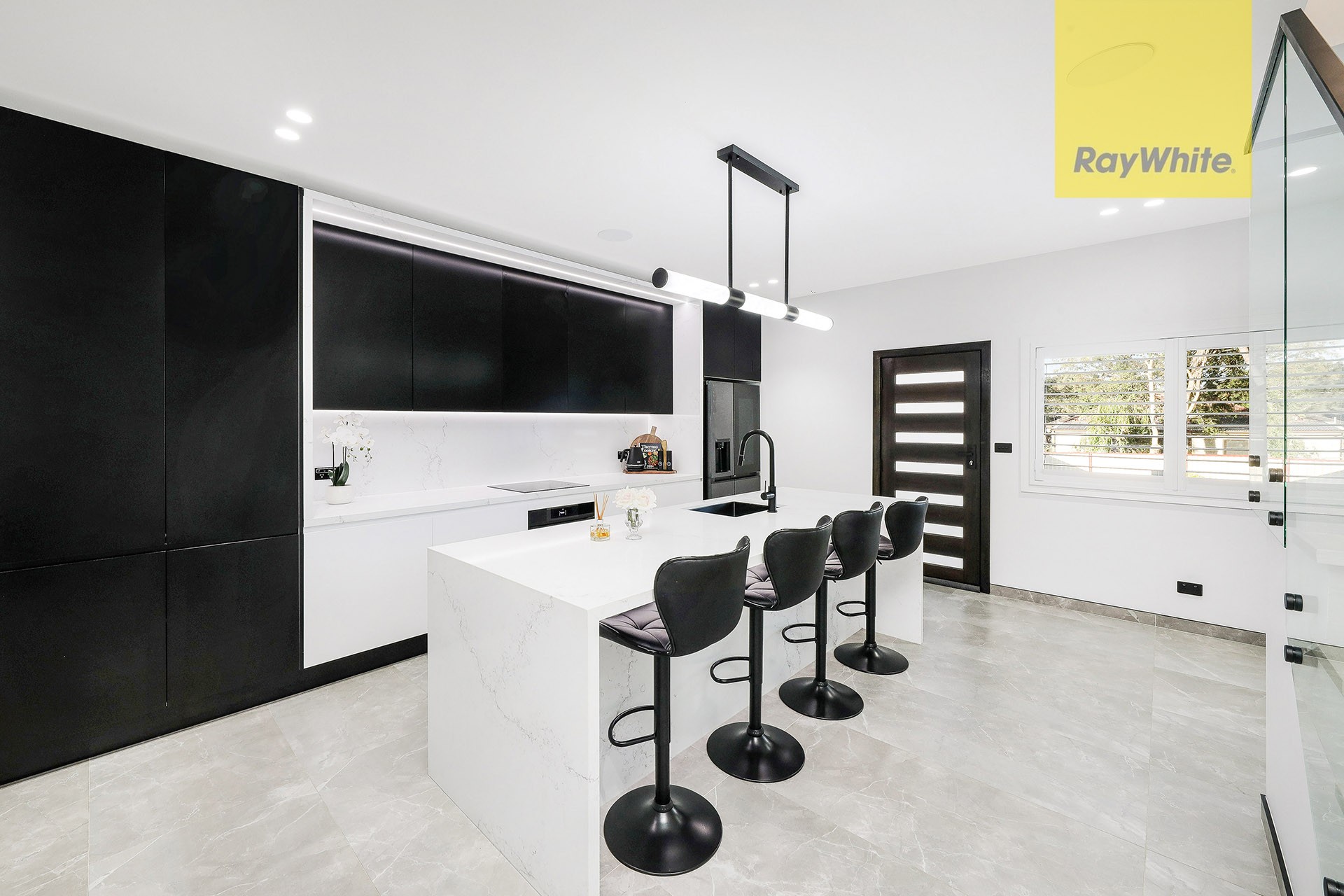Agents
Sold By
- Loading...
- Photos
- Floorplan
- Description
House in Birrong
Modern Family Living with Duplex Potential on 575m² Block
- 5 Beds
- 3 Baths
- 2 Cars
Set on a wide 575m² block with a 15.24m frontage, this stylish and spacious brick home offers contemporary living with future duplex potential (STCA). Thoughtfully designed and move-in ready, it features multiple living zones, a gourmet kitchen, and quality finishes throughout.
Perfect for growing families or savvy investors, this home combines comfort, space, and exciting potential in a peaceful street near local schools, transport, and shopping.
Key Features:
- Five bedrooms, four with built-ins; main with ensuite
- Three modern bathrooms, underfloor heating
- Designer kitchen with island bench and generous storage
- Bright open-plan living and dining areas
- Covered outdoor entertaining space
- Approx. 40sqm barn-style retreat - ideal for a studio, workshop, or teen space
- CCTV security + intercom
- Separate garage, garden shed, and off-street parking
- 575m² block with 15.24m frontage - ideal for future duplex development (STCA)
- Close to schools, shops, and major transport links
Convenient Location:
- 1.2km to Birrong Station & High Schools
- 2.5km to Bankstown Central
- Under 2km to Regents Park & Yagoona Stations
Land size | 575.4m2
Contact | Julia Zeinoun | 0413 274 756
Disclaimer: All information is gathered from reliable sources but cannot be guaranteed. Buyers are advised to conduct their own due diligence.
Land:
575m² / 0.14 acres
Parking:
1 garage space and 1 off street park
Bedrooms:
5
Bathrooms:
3
Share:
